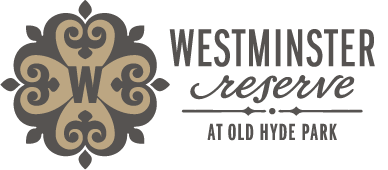
INSIDE THE HOMES
A 3 or 4-bedroom luxury row home with four main level options.
Choose between two kitchen layouts and two walk-in pantry locations—offering a bar or a pocket office.
8 available row homes, with 2,252 to 2,592 square feet.

MAIN LEVEL
STANDARD FEATURES IN ALL HOMES
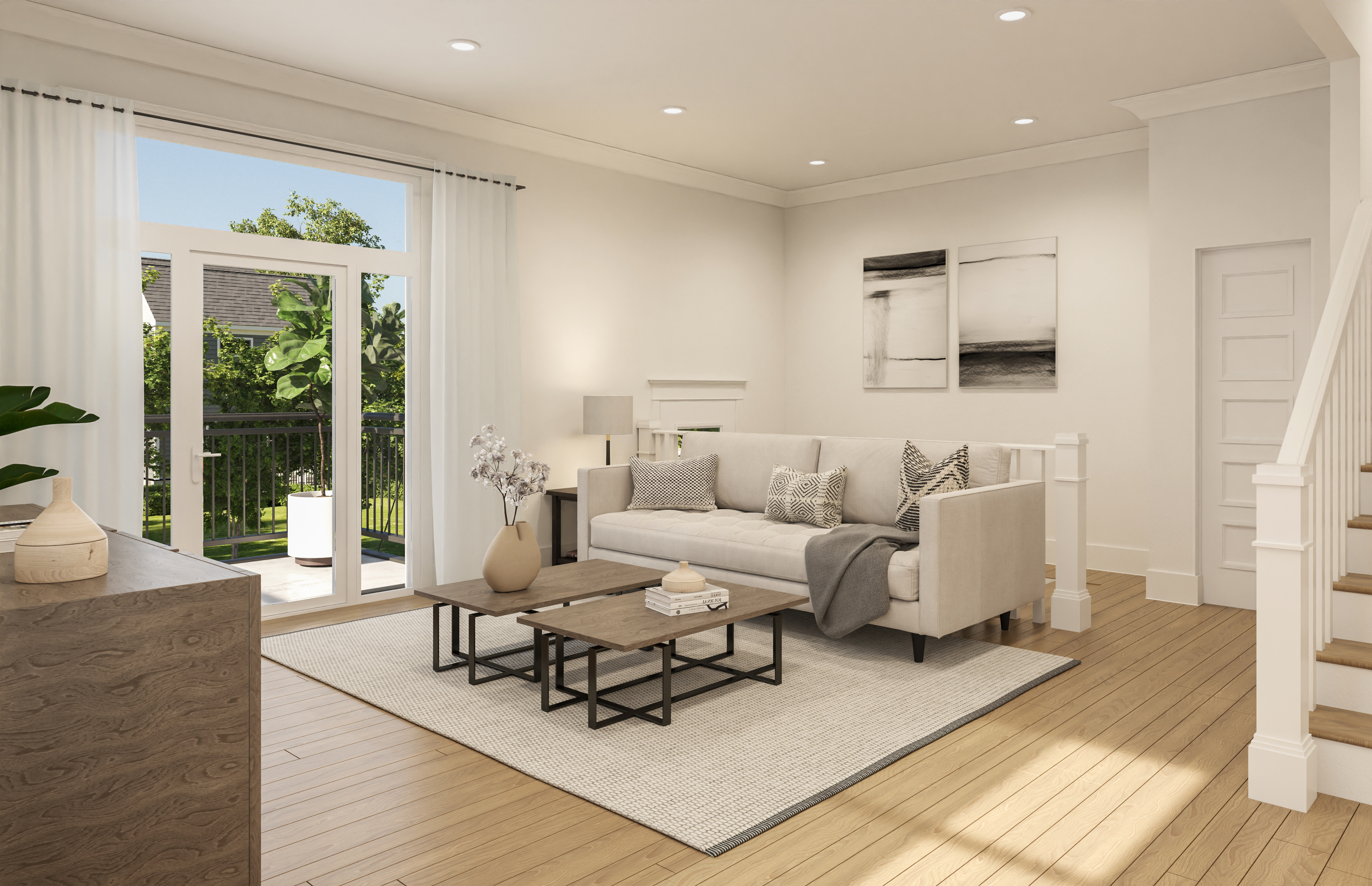 | - Open living design
- White oak hardwoods, staggered 2.25 & 3.25” width
- Upgraded hardwood stairs
- Custom entry shelving
- Dry bar with dual zone beverage or wine fridge
- Quartz countertops
- Custom stained, premium clear alder cabinets
- Soft close cabinet doors & drawers
- Under counter & cabinet kitchen lighting
- Delta plumbing fixtures
- Fisher & Paykel luxury appliances, Energy Star rated
- Large walk-in pantry
|
UPPER LEVEL
STANDARD FEATURES IN ALL HOMES
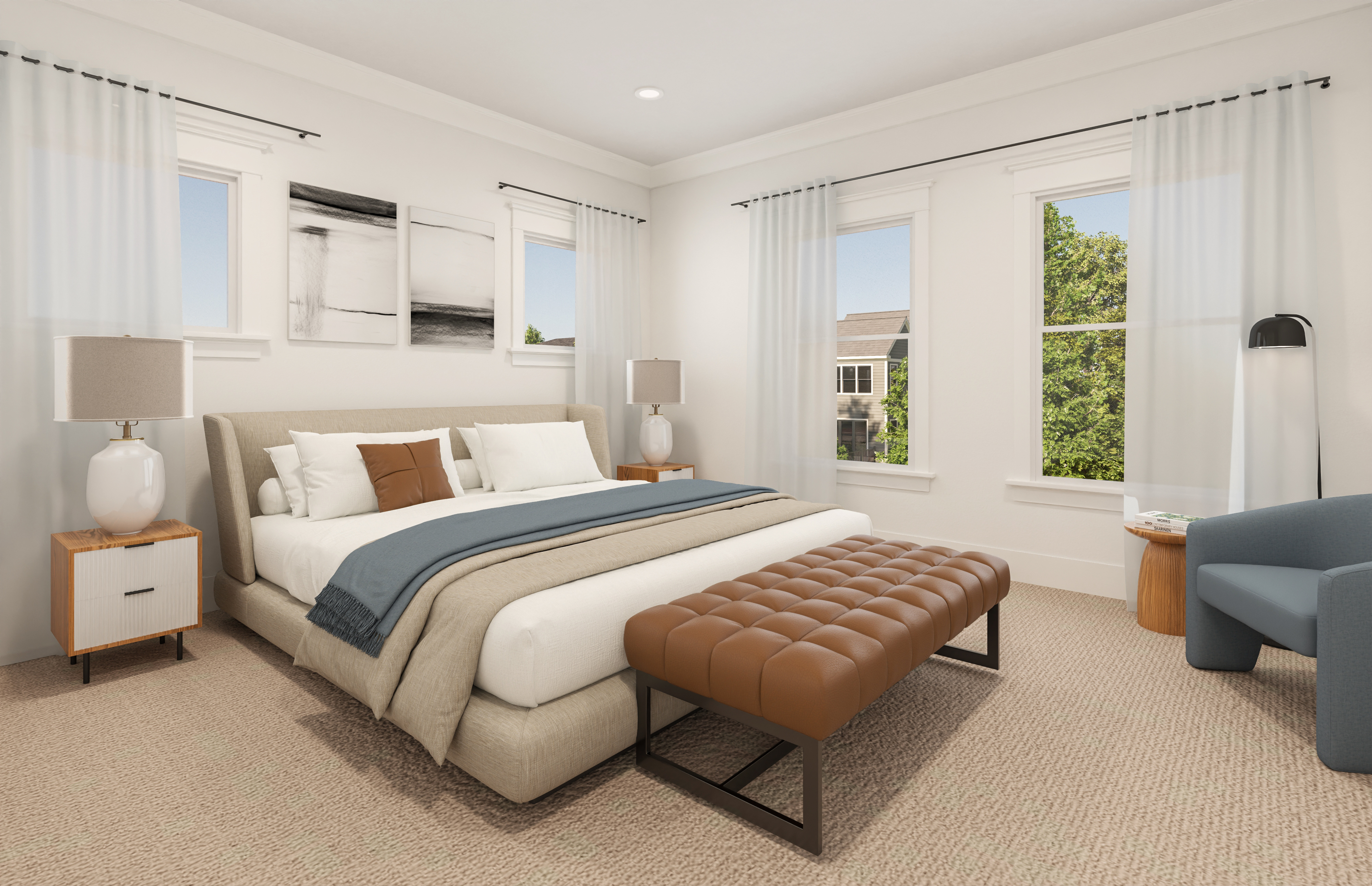 | - Hallway white oak hardwoods, staggered 2.25 & 3.25” width
- Upgraded hardwood stairs
- Iconic Way bedroom carpeting with 8 lb. premium pad
- Custom, large walk-in closets
- Primary bathroom double vanity
- Quartz countertops
- Custom stained, premium clear alder cabinets
- Soft close cabinet doors & drawers
- Zero-entry showers with custom heavy glass
- Delta plumbing fixtures
- Bedroom level laundry closet
- Large linen closet
|
LOWER LEVEL
STANDARD FEATURES IN ALL HOMES
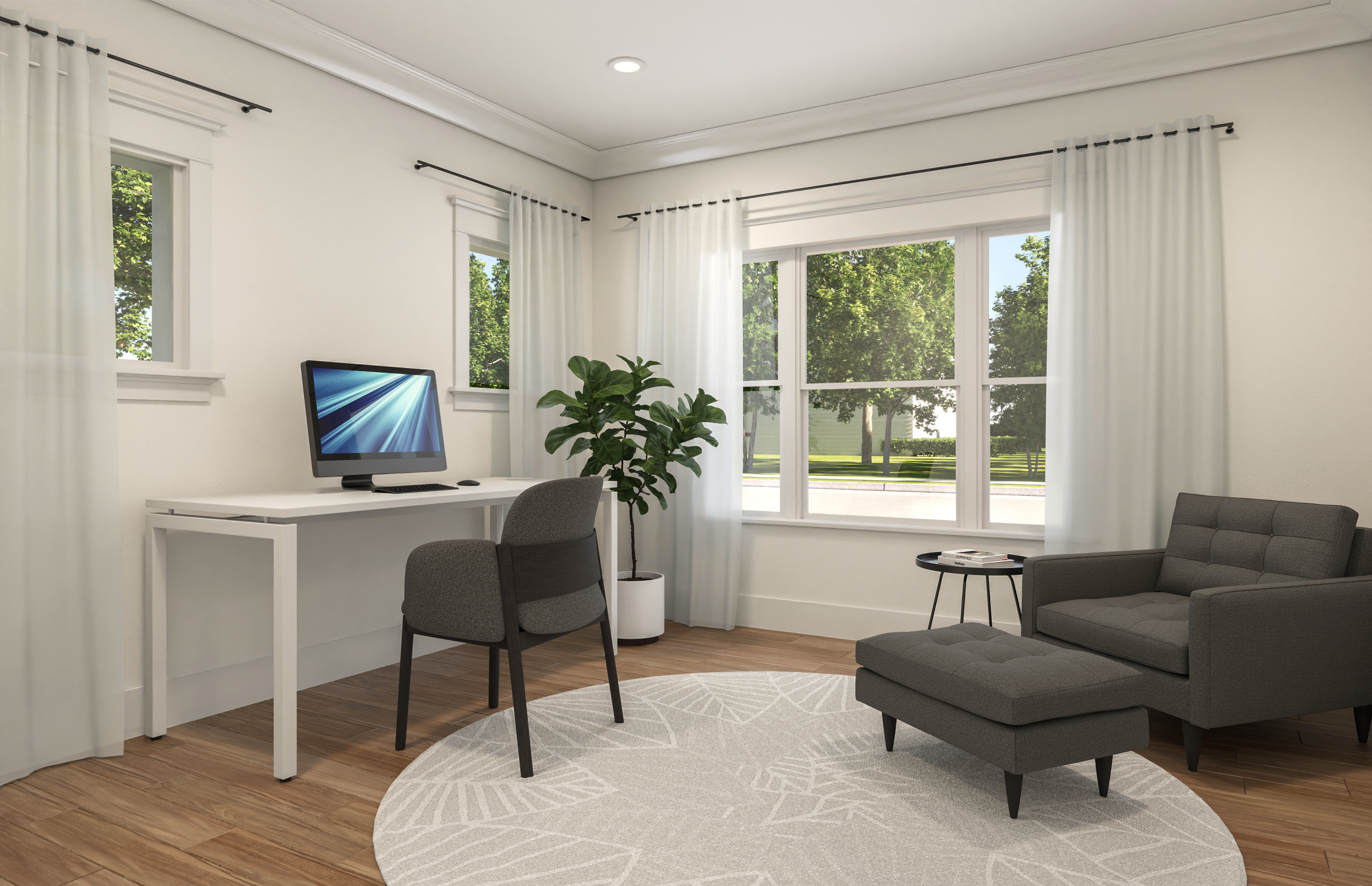 | - Luxury vinyl plank flooring
- Upgraded hardwood stairs
- Additional bedroom or office
- Large finished & carpeted storage room
- Cultured marble countertops
- Custom painted cabinets
- Soft close cabinet doors & drawers
- Shower with bathtub
- Delta plumbing fixtures
- 2-car, rear facing garage
- Garage level coat closet
|
HOME SYSTEMS & EFFICIENCY
STANDARD FEATURES IN ALL HOMES
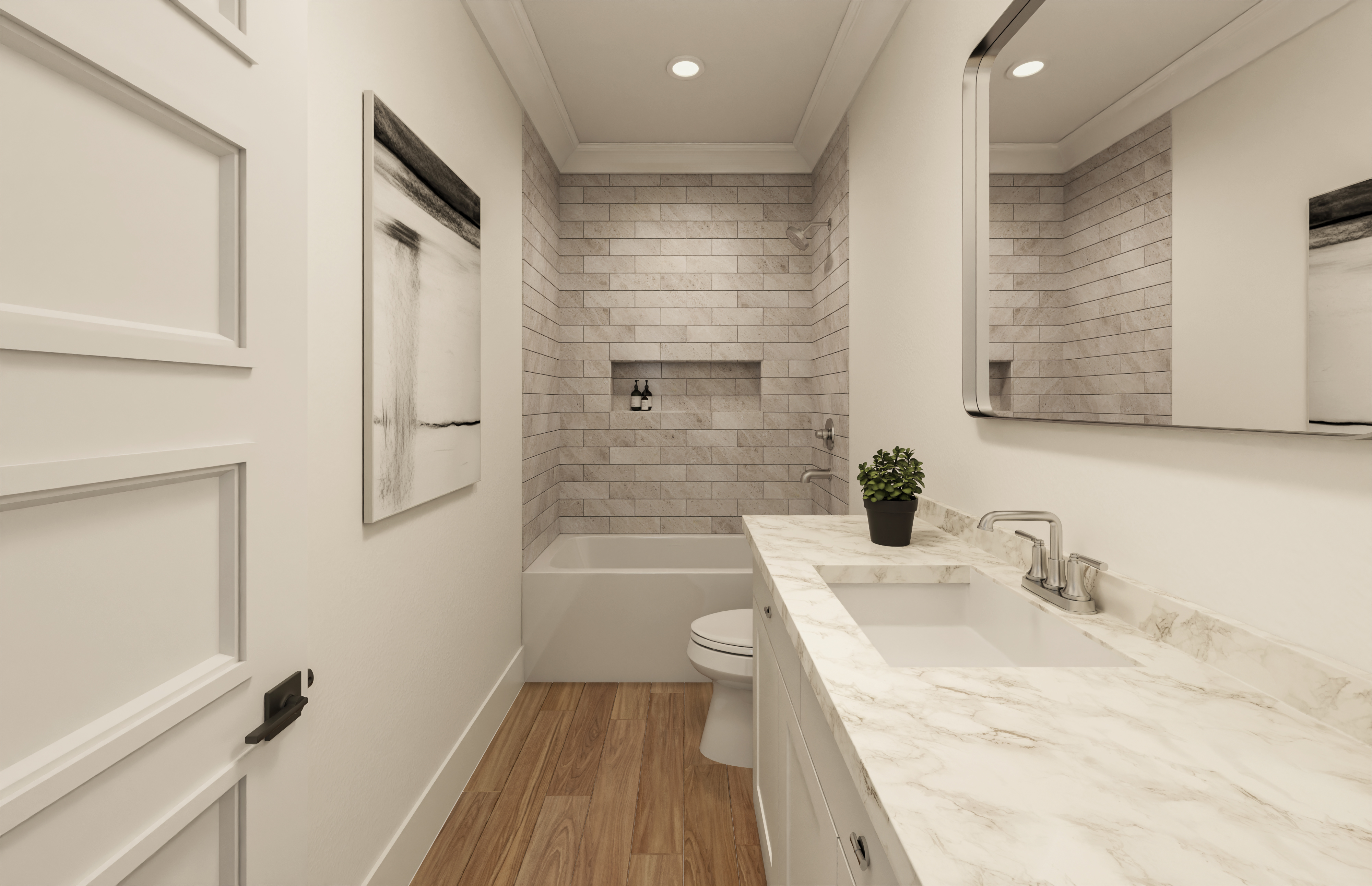 | - 96% efficient gas furnace & 15 seer heat pump
- 15 seer air conditioner mounted on brackets
- Zoned temperature control on each floor
- Insulation: R-49 attic, R-13 & R19 walls
- Garage insulation R-13, garage doors R-10
- CAT-6 wiring & pre-wired for wireless router
- Passive radon system installed & pre-wired
- Tankless hot water heater
- Water saver plumbing fixtures & toilets
- Ceiling heights: Lower 9′, Main 10′, Upper 8′
|
THE EXTERIOR
STANDARD FEATURES IN ALL HOMES
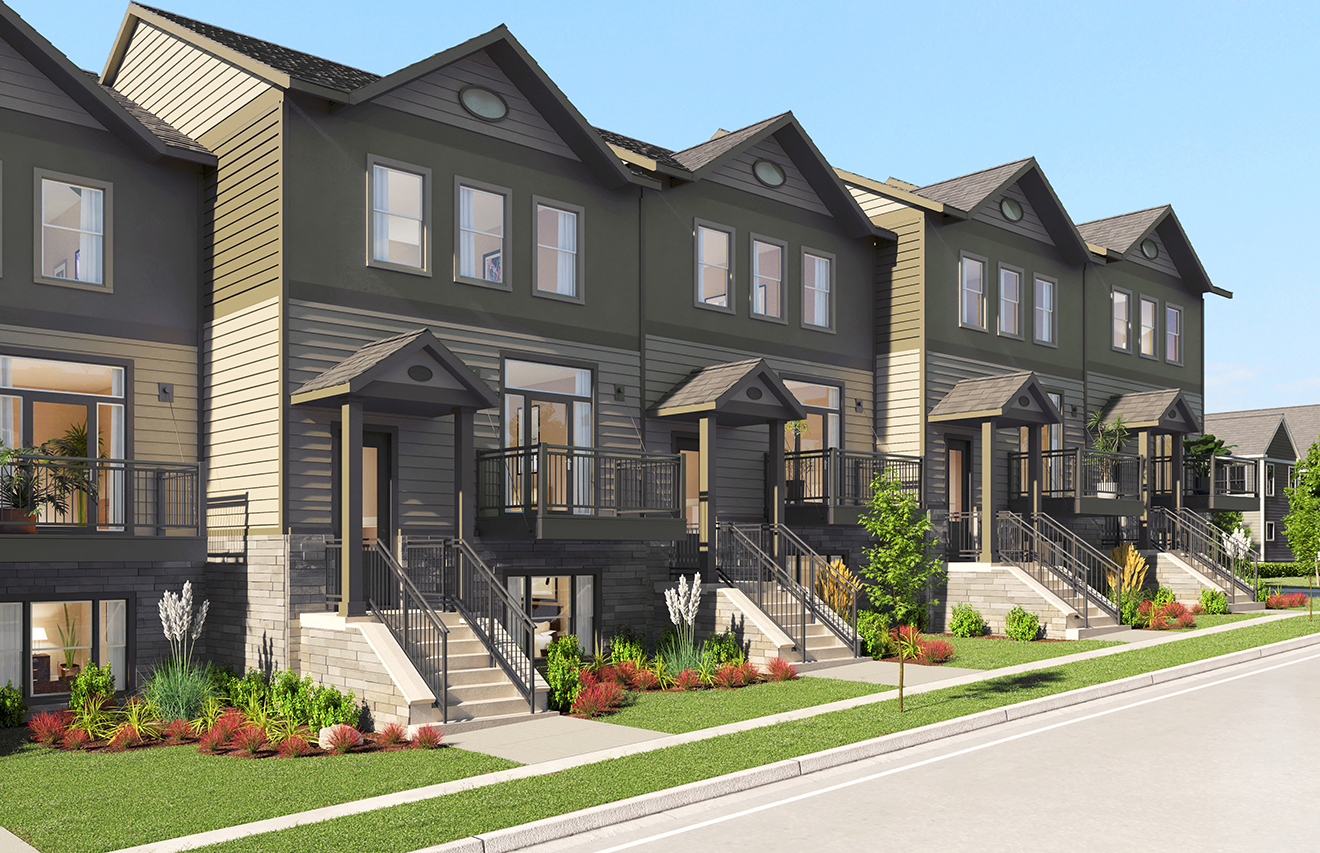
| - Vapor glass front door
- Anderson Windows (100-series), Energy Star rated
- Full Exterior GripTite House Wrap
- 30-Year CertainTeed composite roof
- James Hardie lap siding
- Cement stucco
- 50-Year LP Smart Trim
- Stone veneer siding
- Endurable Building Products custom 6’ x 10’ black aluminum balcony with composite decking
- Aluminum, R-10 insulated garage doors
- Lift Master 1/2 hp garage door opener with MyQ technology
- Hunter irrigated lawn & landscape system
|

Westminster Reserve at Old Hyde Park
3600 Walnut, Kansas City, MO 64111
Contact Miles Rost for details | 816-800-8400












